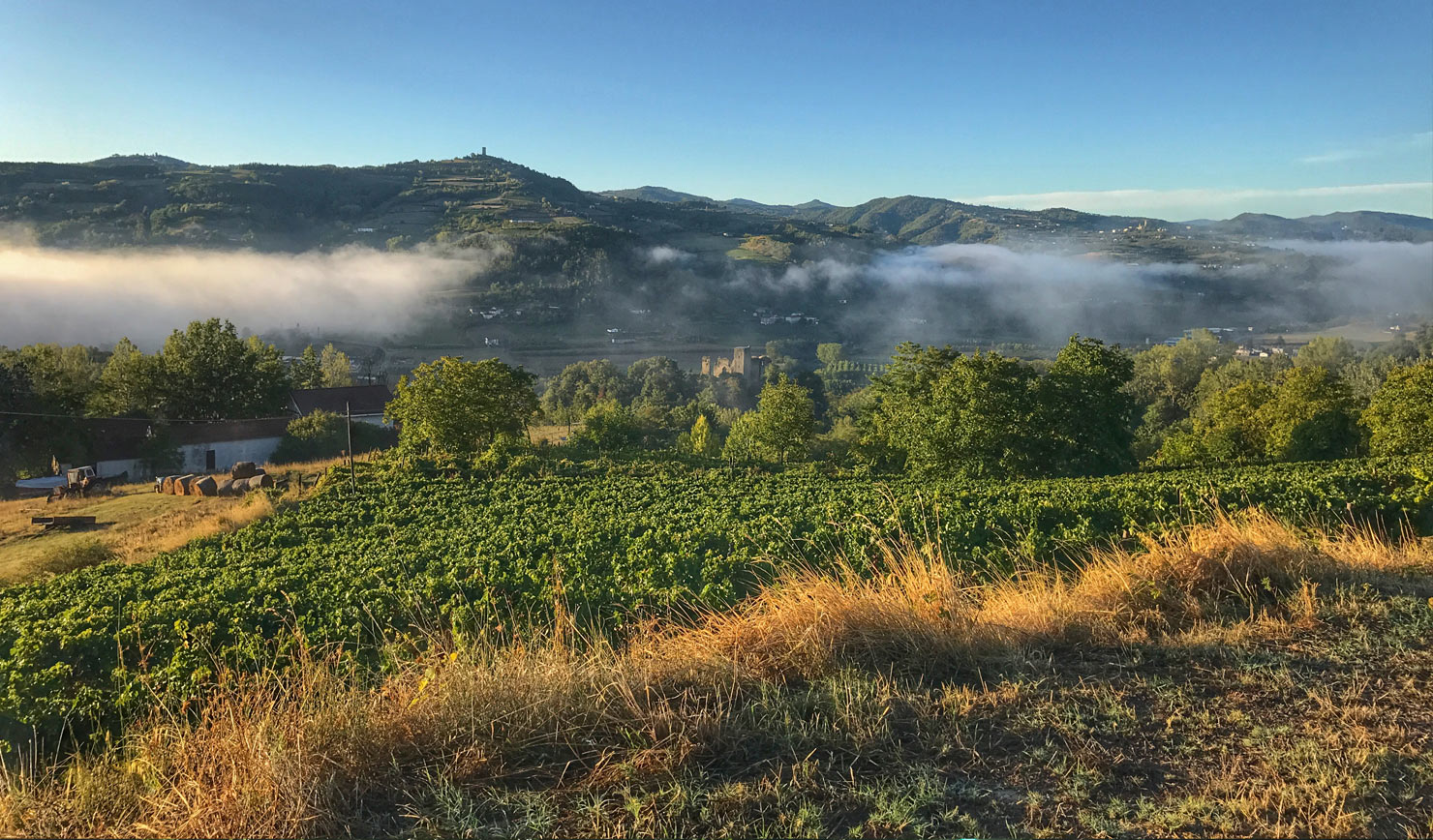1. Renovate
the average price* per square meter can be considered around €1,500.00/1,800.00 + 10% VAT.
The duration of the renovation depends on the size of the property and other factors, usually a period of 1 to 1.5 years


The costs for a renovation depend on many factors, the size of the building, the condition of the structural parts, the place where the building is located, careful initial planning and other factors such as material costs.
the average price* per square meter can be considered around €1,500.00/1,800.00 + 10% VAT.
The duration of the renovation depends on the size of the property and other factors, usually a period of 1 to 1.5 years
average price* per square meter from €1,500.00 to €2,000.00 + 10% VAT.
Duration of the works depending on the size of the building and other factors, approximately 1.5/2 years;
The costs indicated include:
* IMPORTANT: ALL THE PRICES ARE ONLY INDICATIVE AND HAVE NO VALUE FOR THE REAL QUOTATION
Calculated as a percentage of the property purchase price.
Real estate agent’s fee: carefully check that it is not duplicated or excessive.
Between 8–12% of the total cost of the renovation project.
Mandatory for workers’ safety; depends on costs, workload, and risk level.
Mandatory to verify if the building is in a safe geological area, or required for building a swimming pool or changing the intended use of part of the property.
Structural design by an engineer for reinforced concrete parts and other structural elements.
Always check if the existing road requires maintenance. Building an access driveway to the property (upon estimate).
The cost of building permits and authorizations from the Municipality depends on many factors: municipal fees and taxes, building volume, project cost, possible Landscape Commission approval, and changes of use of the premises.
Is the building already connected to the water supply? Otherwise request an estimate, also depending on the distance from the main pipeline.
Does the building require connection to the public electricity grid if not already present? Otherwise request an estimate, also depending on the distance from the main line and the available capacity.
If the building is not connected to the public sewer system: installation of a treatment system for grey and black water, with grease trap + Imhoff tank and dispersion into the ground via sub-irrigation, to be sized according to the number of bathrooms and potential occupants.
The tank is usually provided on a loan-for-use basis by the gas supplier.
The cost depends on the size of the pool and the materials used (concrete, finishes, systems).
Check whether there is a need to build or reinforce retaining walls for the land.
Any translations of documents if requested;
Beginning of work
Possible variation during construction accompanied by all the documents mentioned above if necessary;
End of work;
We know that the amount of things to decide and the amount of bureaucracy can be confusing, and prices can vary a lot based on the specifics of the individual project.
» Write to us and ask us for the convenient form to fill in without obligation for a first definition of your project.
You will have clearer ideas about what you want and we will give you the first directives to best guide you in creating the home of your dreams!