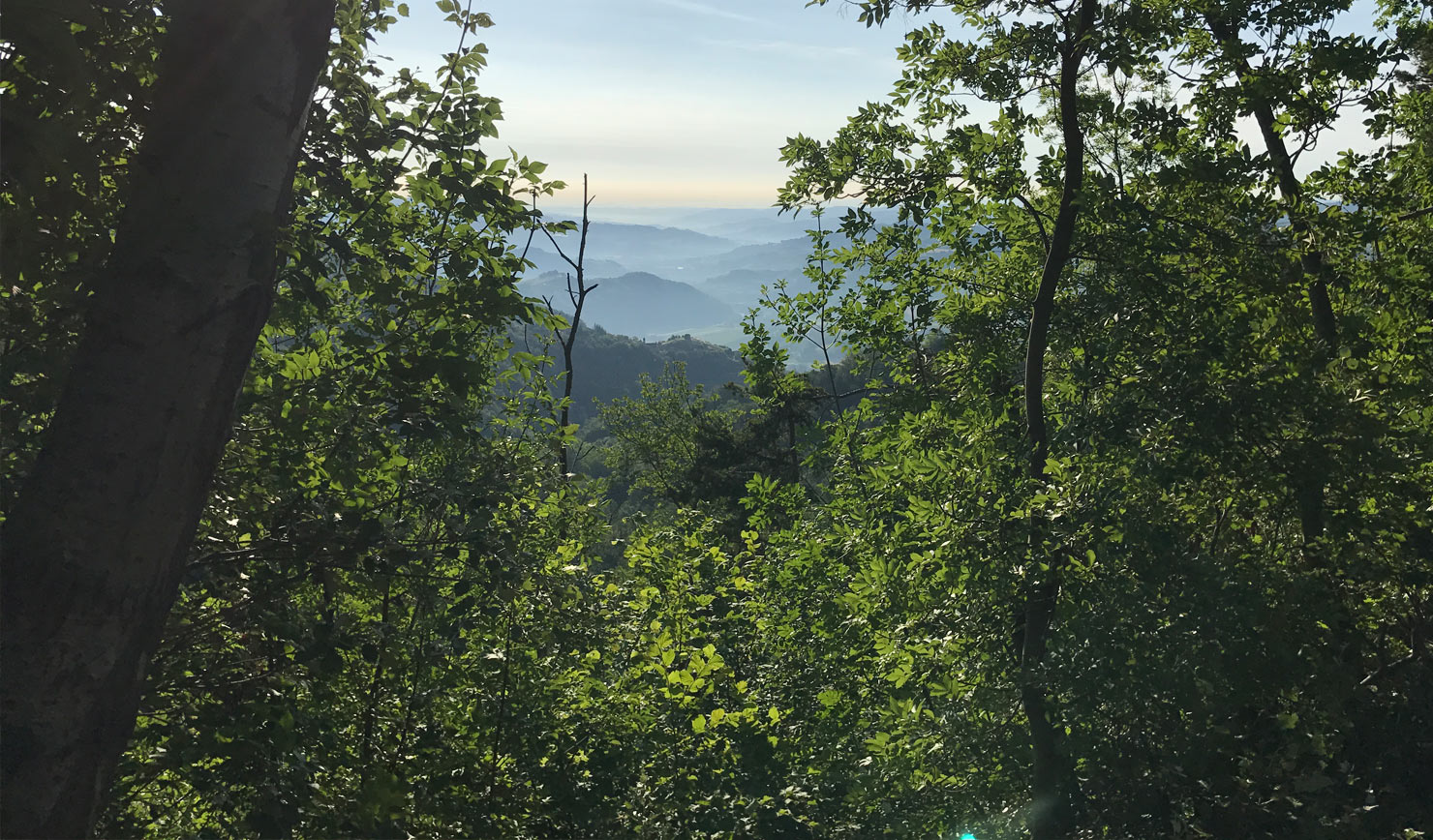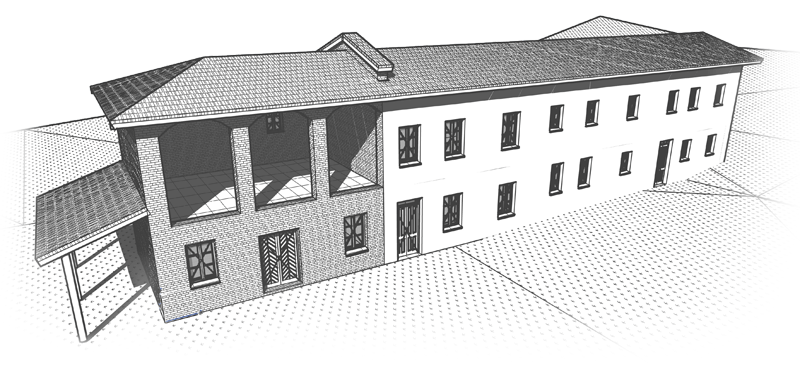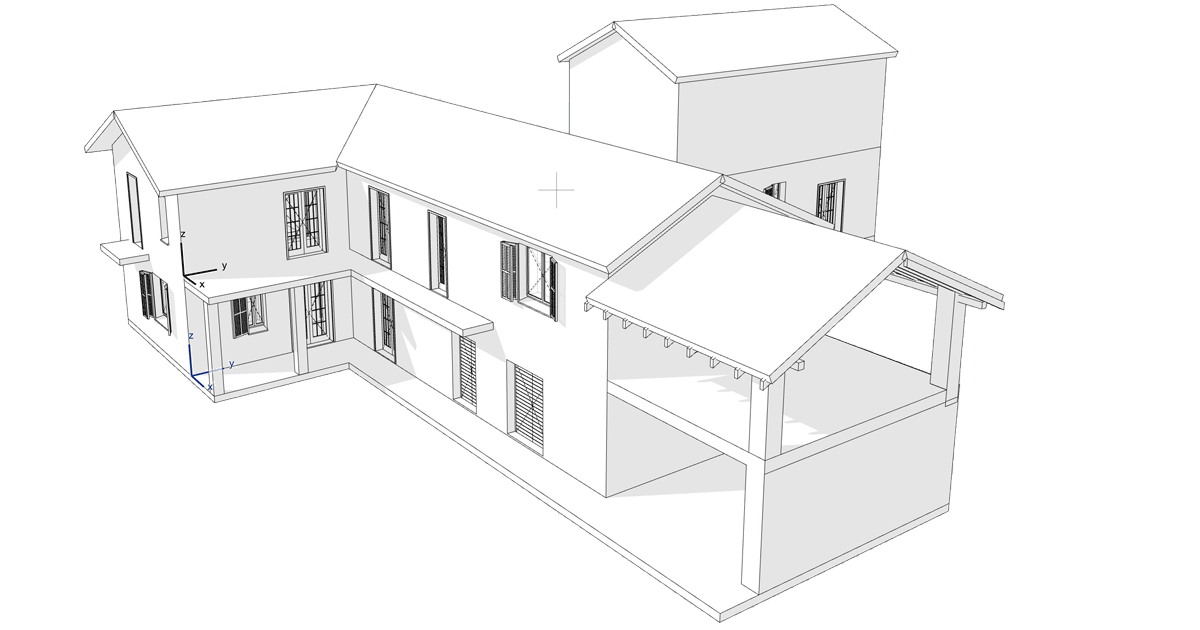
House renovation philosophy
Mission
Respect for nature and the territory, Green Building- Energy Saving
Faithful restoration of both buildings and rural landscape, thus maintaining peculiarities and characterizing elements.
Use of raw, typical techniques and materials of Langa houses: stone, wood, terracotta, natural lime stones
Our works intend to enhance the soul of the Langhe rural houses in accordance with the surrounding landscape
The materials
Those who cross the Langa for the first time will see small towns and a large number of detached homes with pretty unique peculiarities, if compared to other Italian regions.
Homes of Langa are the key players of rural life: they've always had to fight hard to conquer their own place along the sweet, sunny hill.
Living symbiotically with the surrounding territory, the choice of local materials has been inevitable for the construction of Langa homes (rural houses).
Stone -often obtained from fields tillage- has always been the dominant element of rural architecture. Together with mud, used as a cementing component during construction and sometimes enriched with details, such as edges and openings enhanced by handmade clay bricks.
Wood was used to build roofs, floors, windows and doors.
The typical structure
A rural heritage to enhance
The typical division of the "Casa di Langa" also responds to the needs of rural culture.
The main area is used as a dwelling; the stable accommodates working animals; the porch is turned into tools and wood storage area. Typical buildings also include a well, a cellar and an oven.
Wood was used to build roofs, floors, windows and doors.

The traditional rural home architecture follows two main patterns: rectangular buildings or "L" and "U" shaped settlements in which house, stable and barn coexist or create separate units.
Homes are often divided in two units: the main house is normally arranged on two levels: a central, internal staircase divides the premises. The barn is often placed on the top of the stable in the agricultural-productive area.

